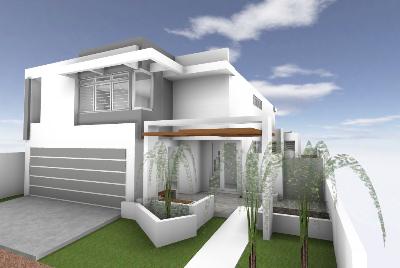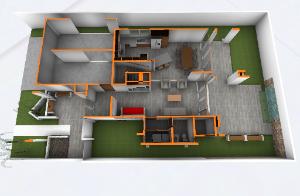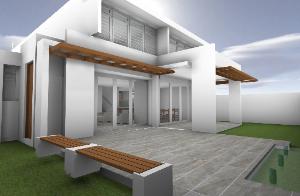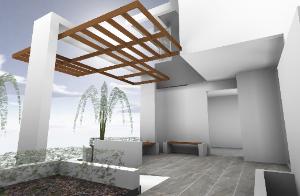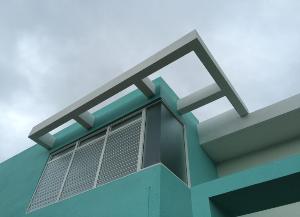| Praderas DB2 | Bayamon, PR |
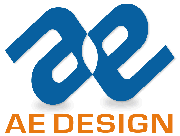
| Client: Mrs. Diaz Location: Bayamon, PR Estimated Construction Cost: $100,000.00 Completion Date: 2014 Services: Architecture, Electrical, Mechanical & Structure Design Offices: Ark Studio + AE Design Summary: The project encompasses improvements to the existing house and the design of a 7250 sf addition, including terrace, master bedroom expansion, new bathroom and laundry area. The work would solve a both the clogged floor design and lack of natural daylight within an existing structure. The solution provided window and floor finish replacement, and the relocation of a bathroom and incorporating a laundry area and new outdoor/indoor terrace while maintaining cross ventilation. Other changes included an improved kitchen area and expanded master bedroom appropriate for the owner. Also a new facade was rather achieved and security iron grille were removed by using security windows. Our services included design services of civil, architecture, structure, mechanical & electrical. Also, construction supervision for the duration of the construction phase of the project. |
| email: info@aedesignpr.com |
Copyright © 2018 AE Design Architects & Engineers, PSC
| AE DESIGN ARCHITECTS & ENGINEERS, PSC |
